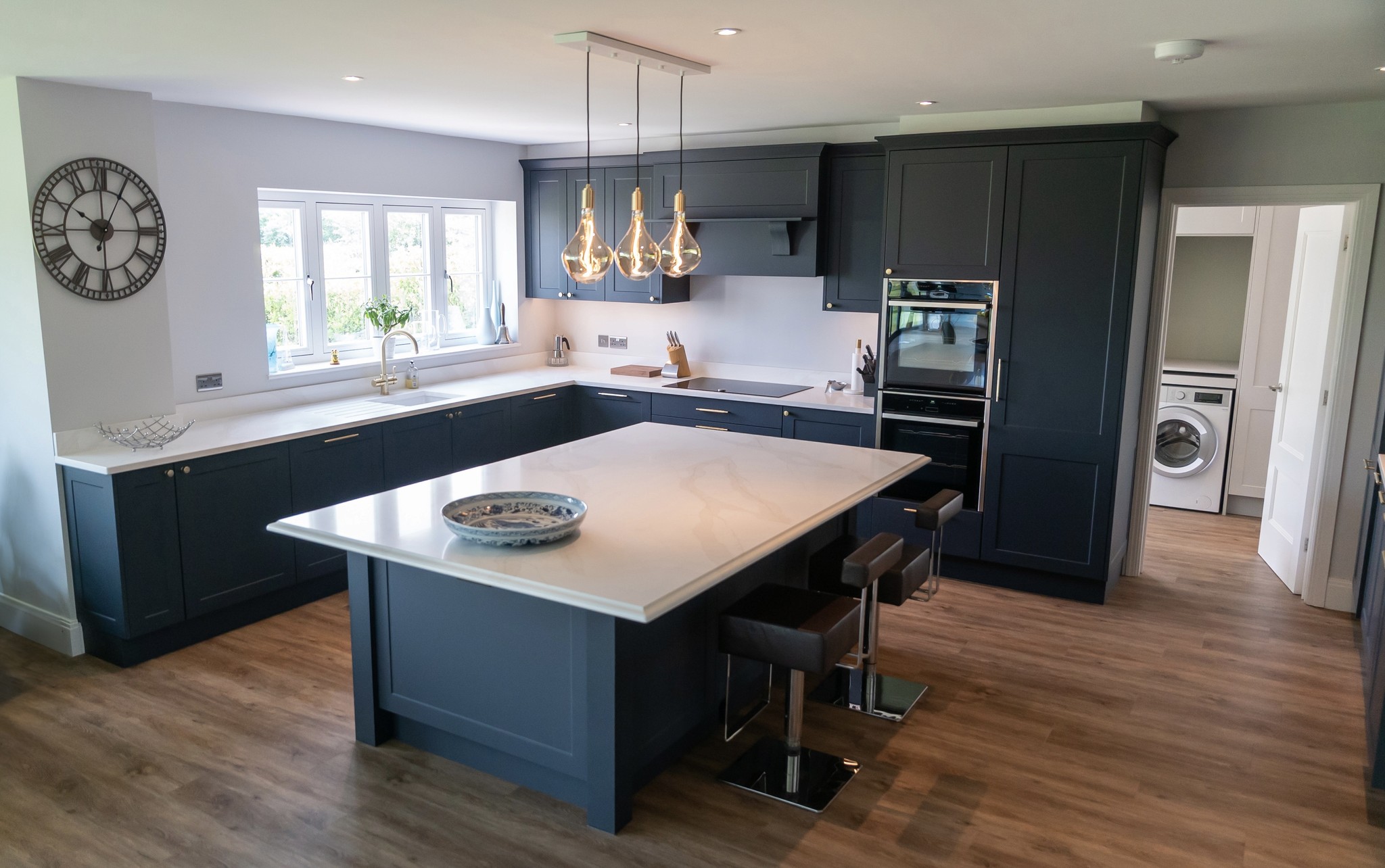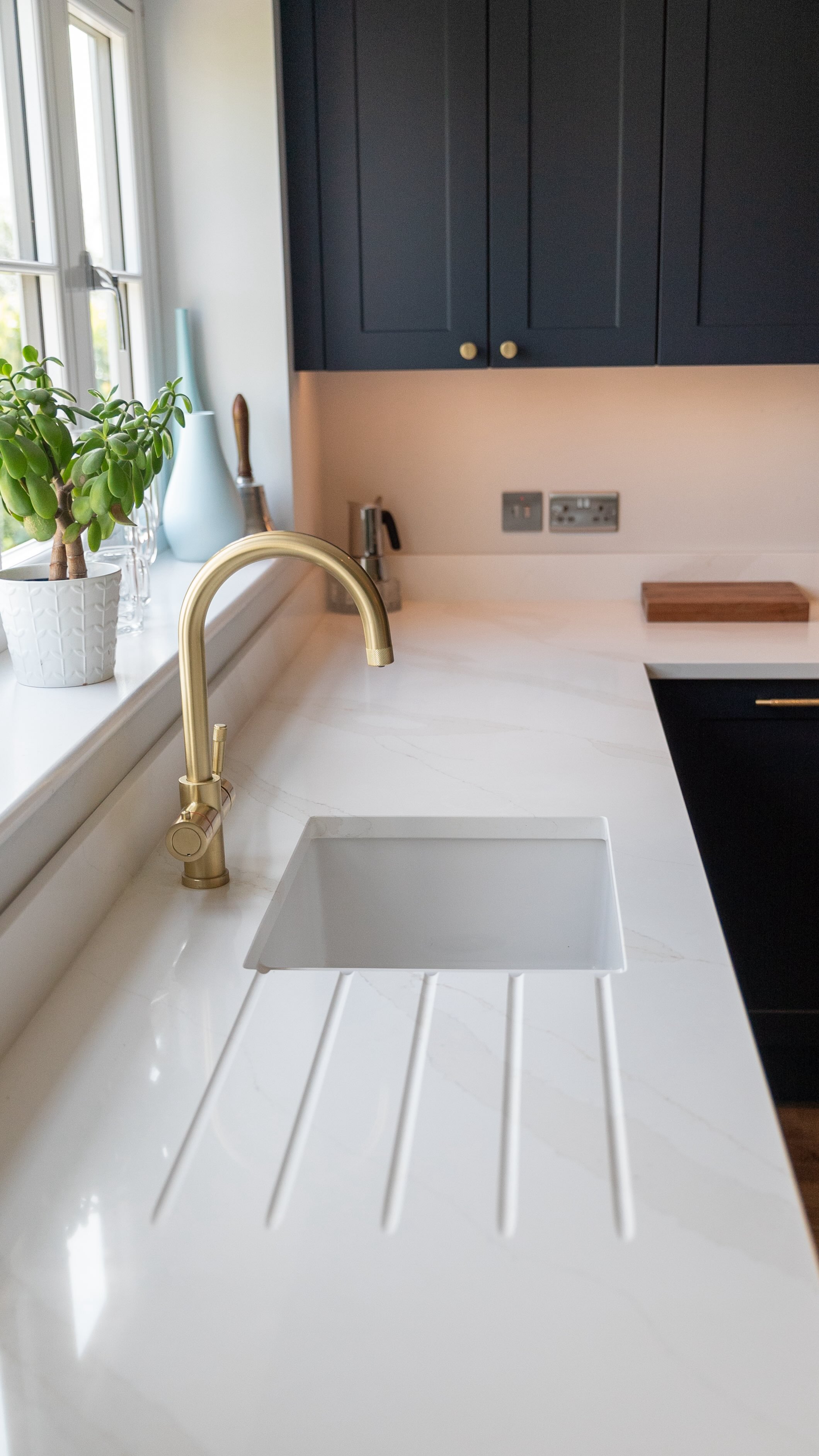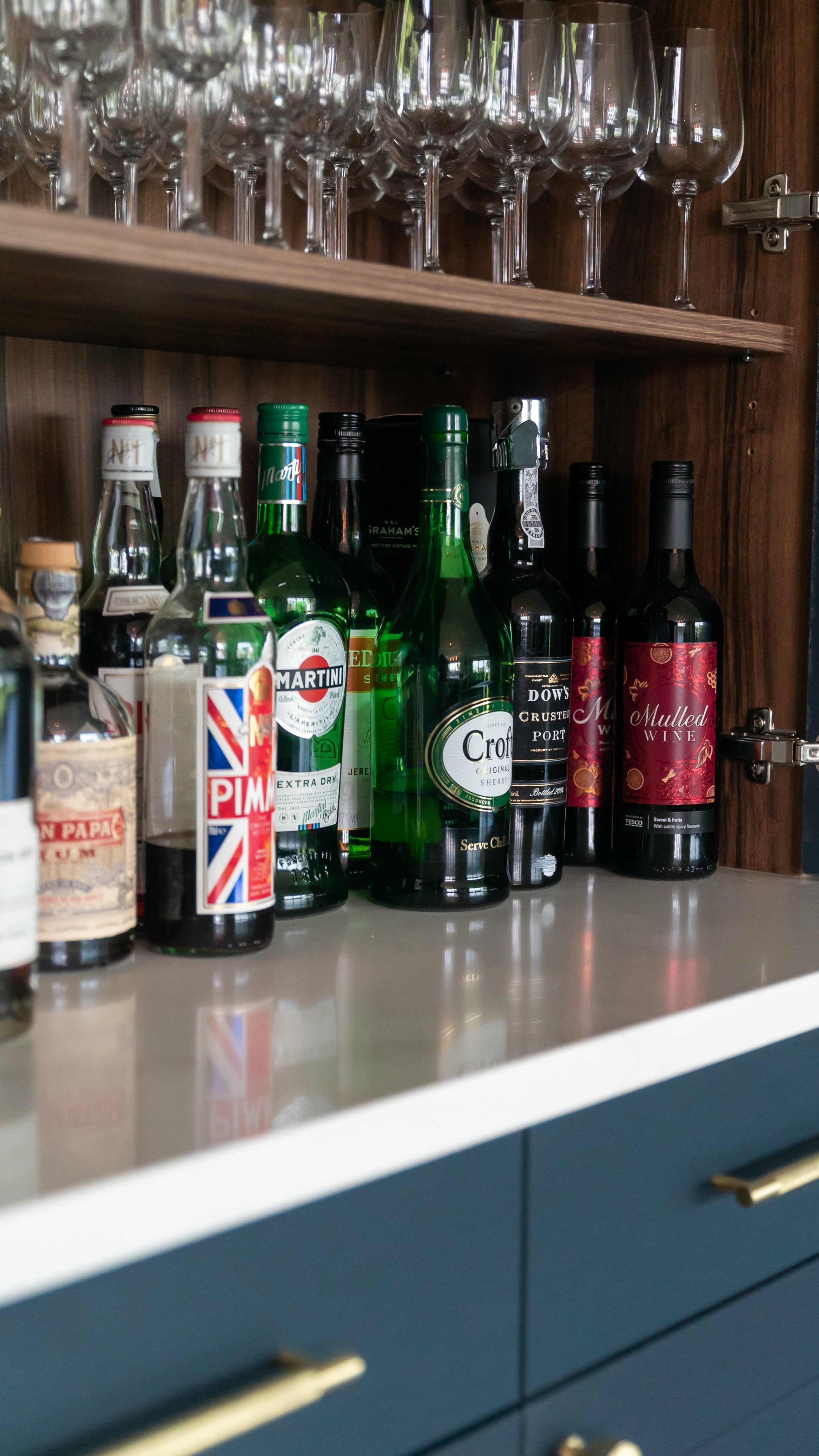Forthcoming house project? It can be daunting planning a house renovation that integrates all your desired aspects effectively. With my design experience, I can assist you in turning your project into reality covering kitchens and utilities through to home offices and bedrooms. With each final design comes essential floor plans, cabinet and countertop dimensions, individual wall plans and 3D visualisations making final choices stress-free and all fully bespoke to your dreams and needs!
Stephanie
The design process for our kitchen was very easy and we were given a lot of choice over all aspects including door style, fixtures and colour. It looks fantastic and is of excellent quality!
Helen
With a certain style to my home, I was looking for a kitchen to fulfil and carry that on and we did just that. With helpful ideas, great advice and plenty of choice, I’m overjoyed with the final product.
Peter
From the get-go, Tegan has been an absolute dream to work with. We came to her with a rough idea in mind with some Instagram photos of the style we liked and she took it from there. The main positive to us was the speed, creativity and ease of content. Would highly recommend her!
© Tegan Elizabeth Design, 2024


